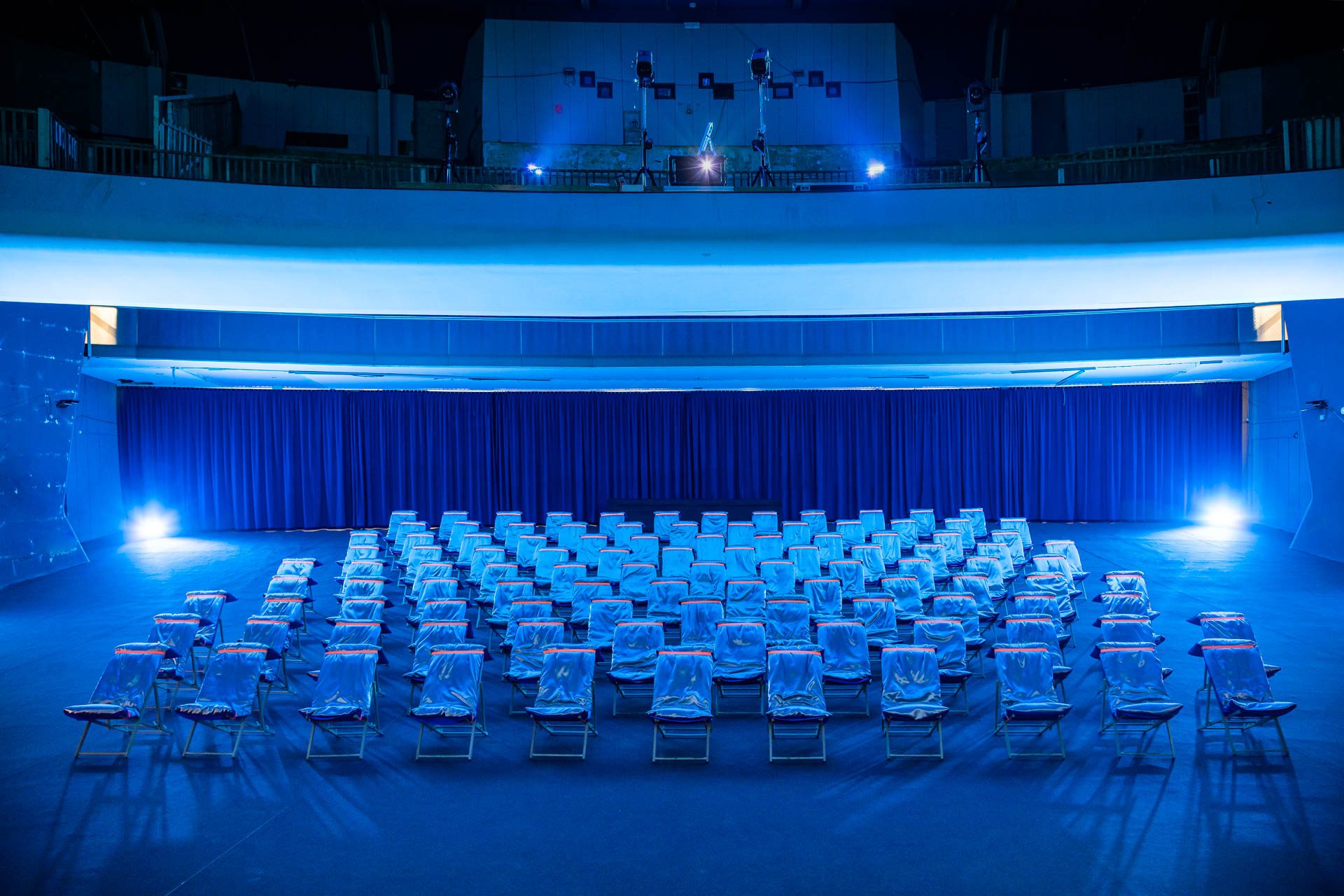
SPACES
The Plaza’s premises are spread over more than 2,500 m2 in the heart of Geneva, a few steps from Lake Geneva and 200 meters from the Cornavin train station.
The future venue dedicated to cinema and other cultural experiences will include several new spaces that will enrich and amplify the Plaza’s historic movie theater.
The new ecosystem will be composed of an immersive room in the basement, three exhibition spaces opening on the rue du Cendrier, a bookstore-library, a reception area with information on Swiss cinema and in Switzerland, as well as other social spaces such as the brasserie and its terrace, the historical bar and a cinema-hotel.
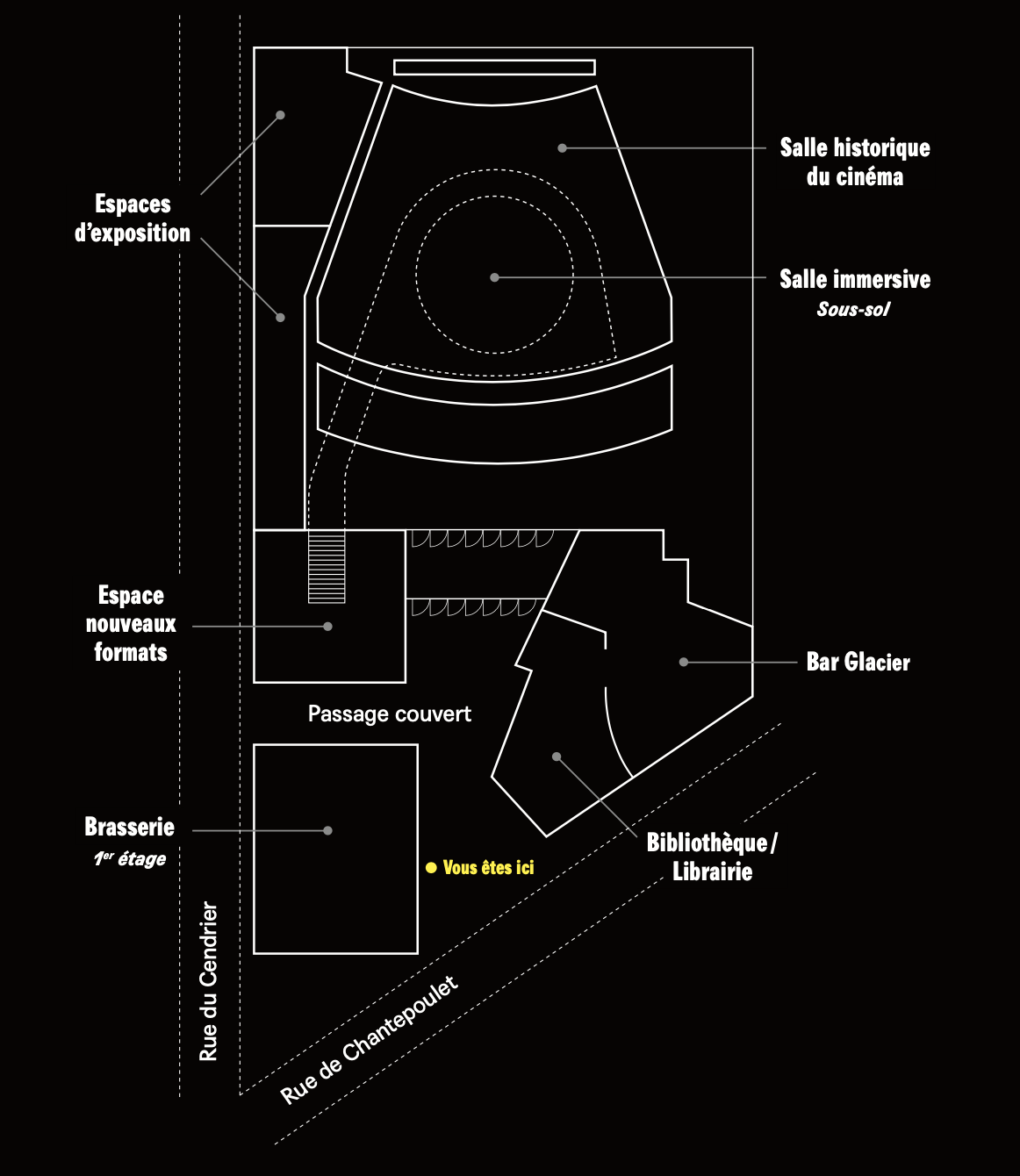
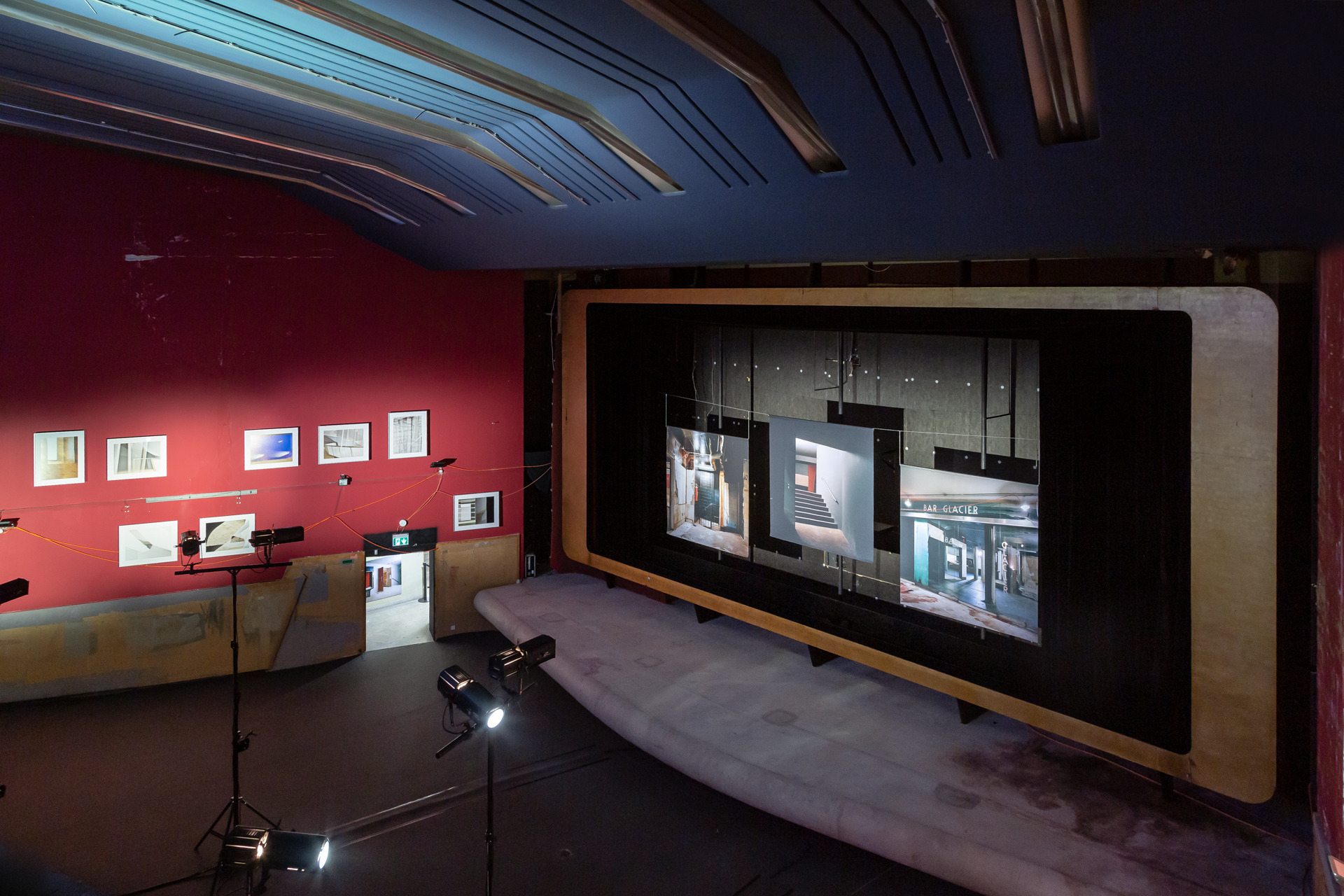
The historic movie theater
An exceptional architectural space, the movie theater will be restored to its original color palette. The project foresees the distribution of seats through a central nave, thus rediscovering the spirit of Saugey, who always had at heart to fluidify the passage from the outside to the inside, from the street to the screen. The cinema will have 342 seats.
The gold frame that originally surrounded the screen will be retained, but it will be possible to retract it, allowing the installation of a significantly larger screen corresponding to present-day expectations.
The remarkable concrete stage will remain intact, but will be extended by a retractable proscenium adapted to its curve. This will allow more flexibility for live performances and lectures.
The balcony will be refurbished with a series of modular, user-friendly benches for drinks and light snacks, a service enabled by the new architectural design providing a direct connection to the Brasserie.
The lobby
The lobby layout will be faithful to the original configuration, highlighting the two monumental staircases and Saugey’s signature columns with the reinstallation of moving curtains and indirect lighting. The middle floor will provide access to a new foyer that will link the cinema, the brasserie, and the new cultural center spaces, such as the immersive room.
The bookstore/library
The first shop (originally the Air France shop) at the entrance of the passageway on the rue de Chantepoulet side, will be a multi-functional reception area. An ingenious system of pivoting picture rails will link it to the former Huguenin shop, which has been converted into a bookstore/library, the latter with a podium on the bar.
The exhibition spaces
Three exhibition spaces of different dimensions opening onto Rue du Cendrier will occupy the galleries that border the south side of the Mont-Blanc Centre.
The immersive room
A basement will be created under the cinema room to allow the construction of a circular immersive room, accessible by a ramp- exhibition space. This facility will be dedicated to new and experimental forms of cinema.
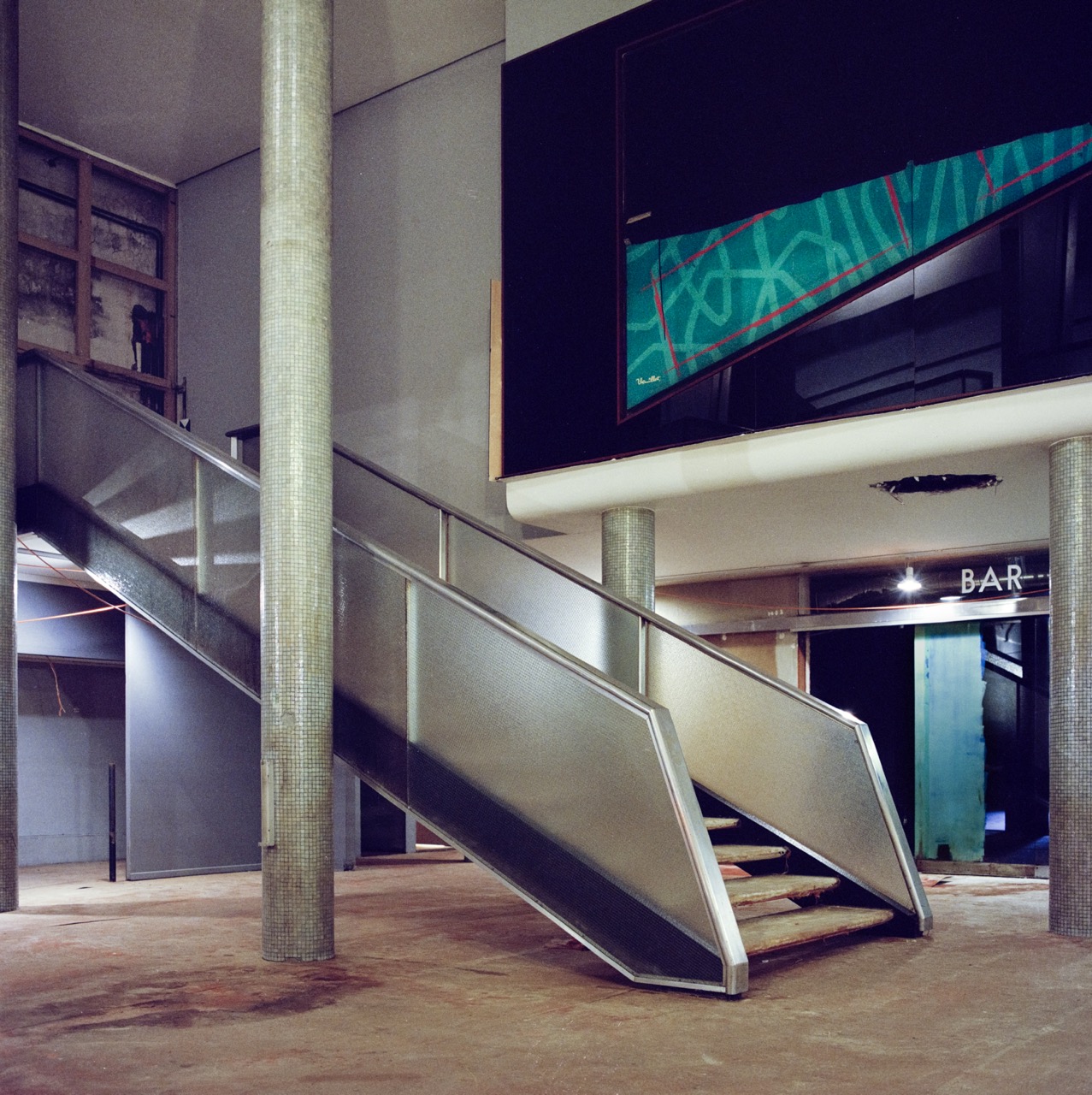
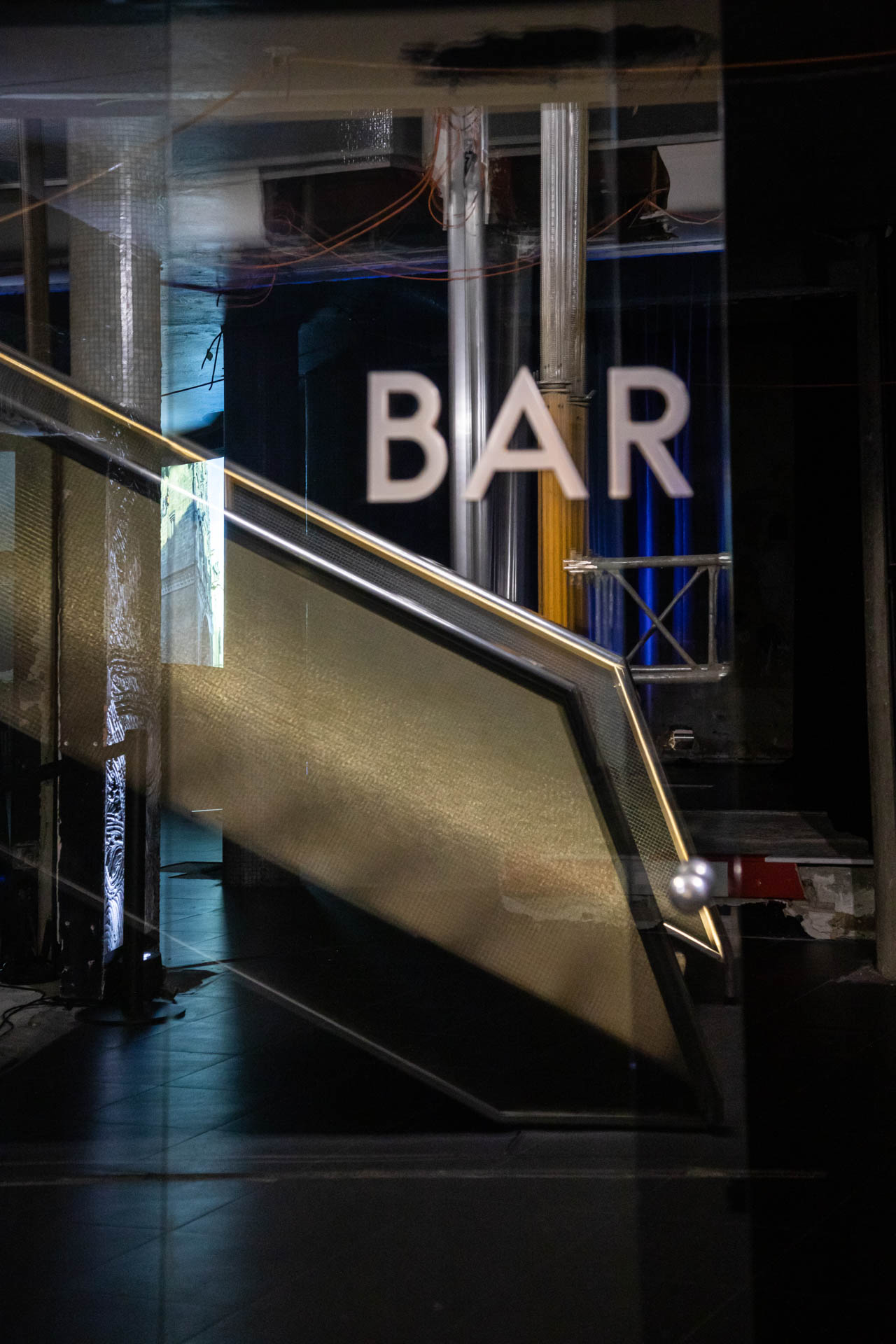
The Brasserie
The Brasserie, which had existed since the inauguration of Saugey’s project in 1952 and was called Brasserie Europe, will be returned to the same space on the first floor of the Mont-Blanc Centre. A bay window all around the space will give a very urban atmosphere to this place which will be extended by a terrace, also existing at the origin, located behind the famous neon sign of the Plaza.
The Bar-Glacier
The Bar, which had been transformed into a nightclub, will be faithfully restored to its original configuration and materiality based on historical documentation. It will thus regain direct access to the lobby and the cinema.
The Plaza Cinema Hotel
The Plaza Cinema Hotel will be located on the first floor of the Mont-Blanc Centre. The entrance and reception area will face the entrance of the Brasserie. Each room will be equipped with a projection system and a special cinema program will be prepared for the guests.
