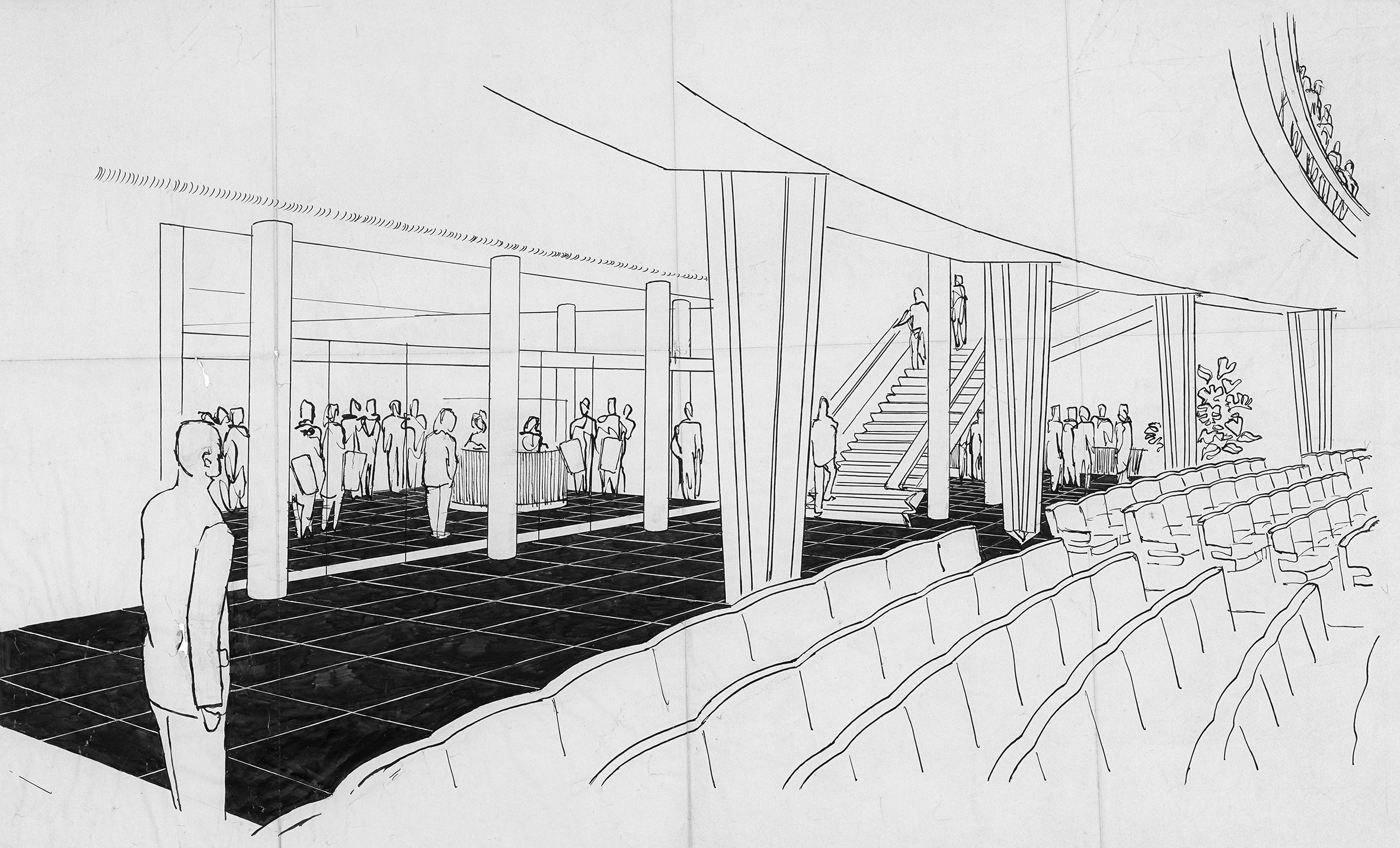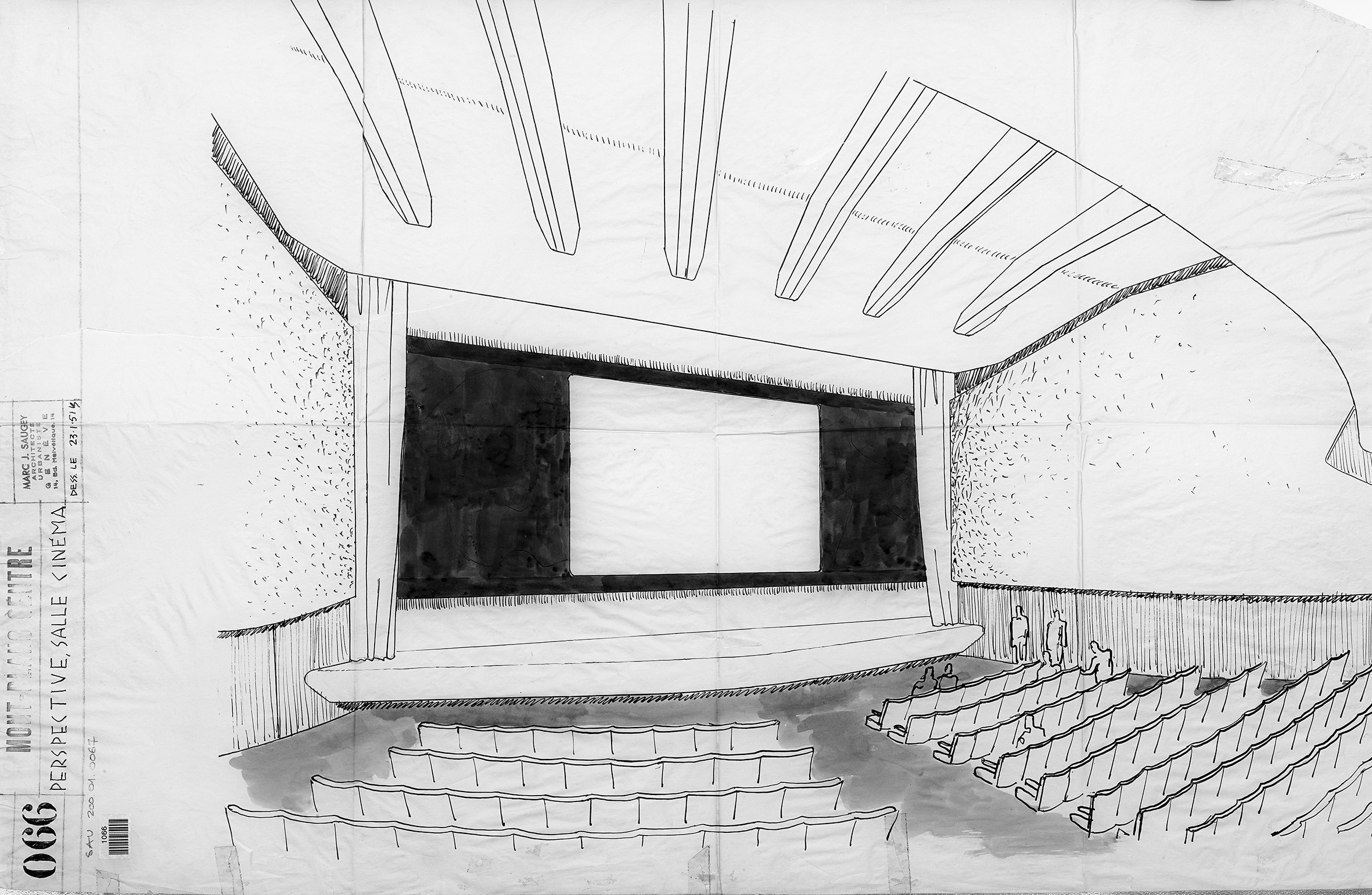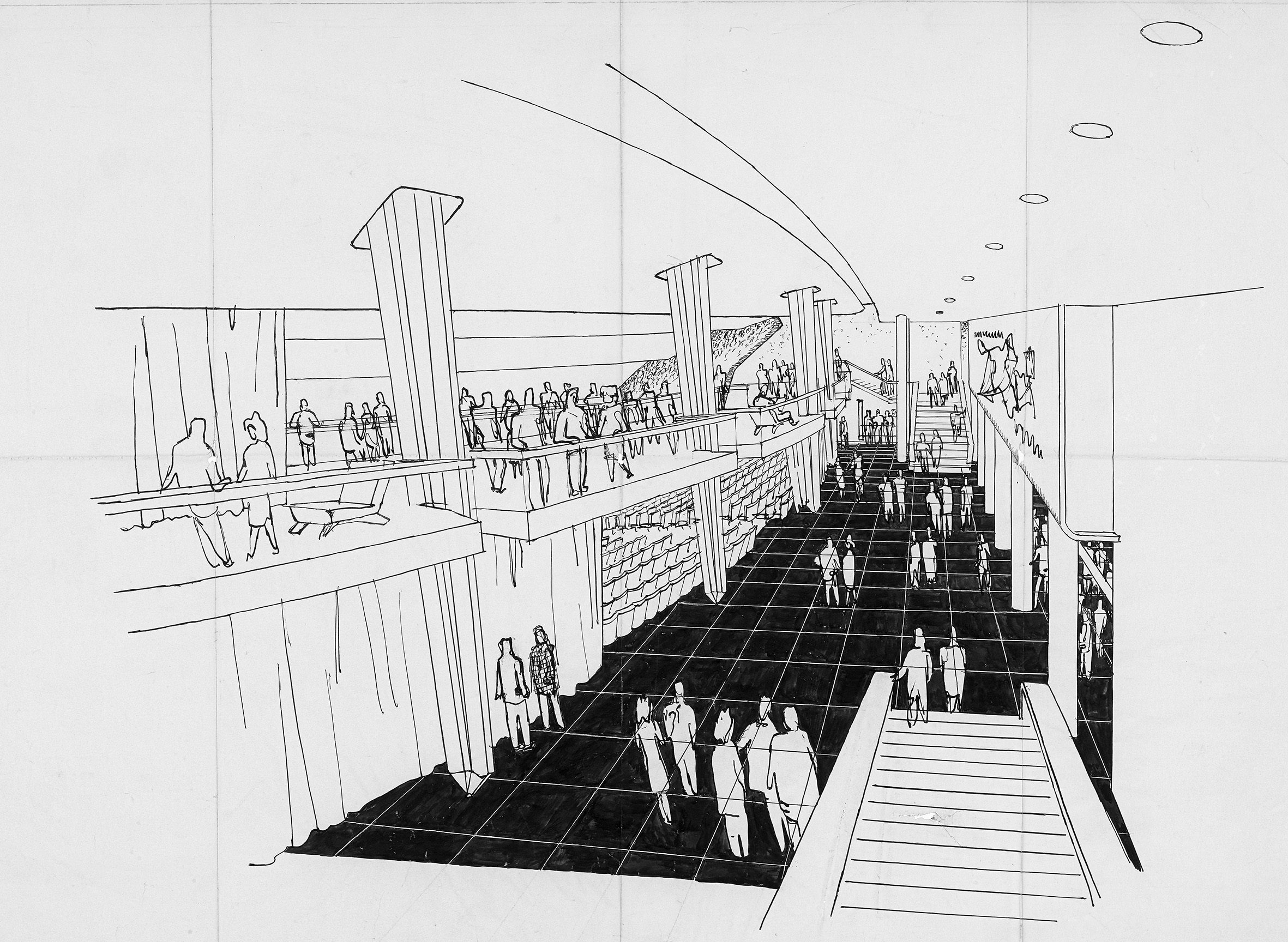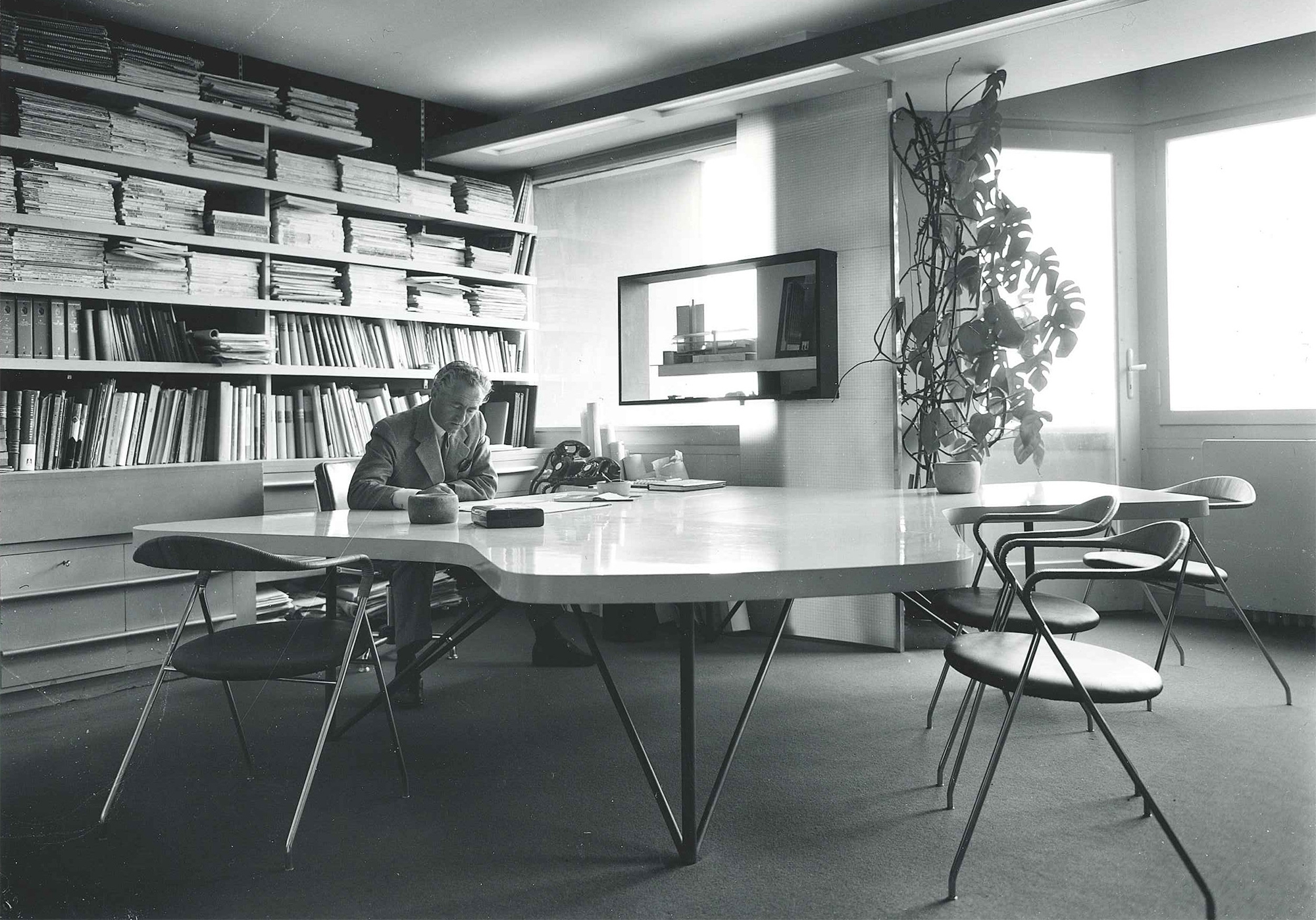
The Architect*
Born near Geneva in 1908, Marc J. Saugey is a leading figure in architecture and urban planning who created some of the most modern architectural achievements of the post-war years in Geneva. After studying at the Technicum, he became a member of GANG, the Group for New Architecture in Geneva, in 1931 and opened his own architectural office in 1941. With Alberto Sartoris and Anthony Krafft, he founded the journal Architecture, formes + fonctions in 1956. He also taught at the School of Architecture of the University of Geneva.
* Primary source: Catherine Dumont d’Ayot, Marc J. Saugey, L’espace, la ville et les affaires, PhD dissertation, 2014.
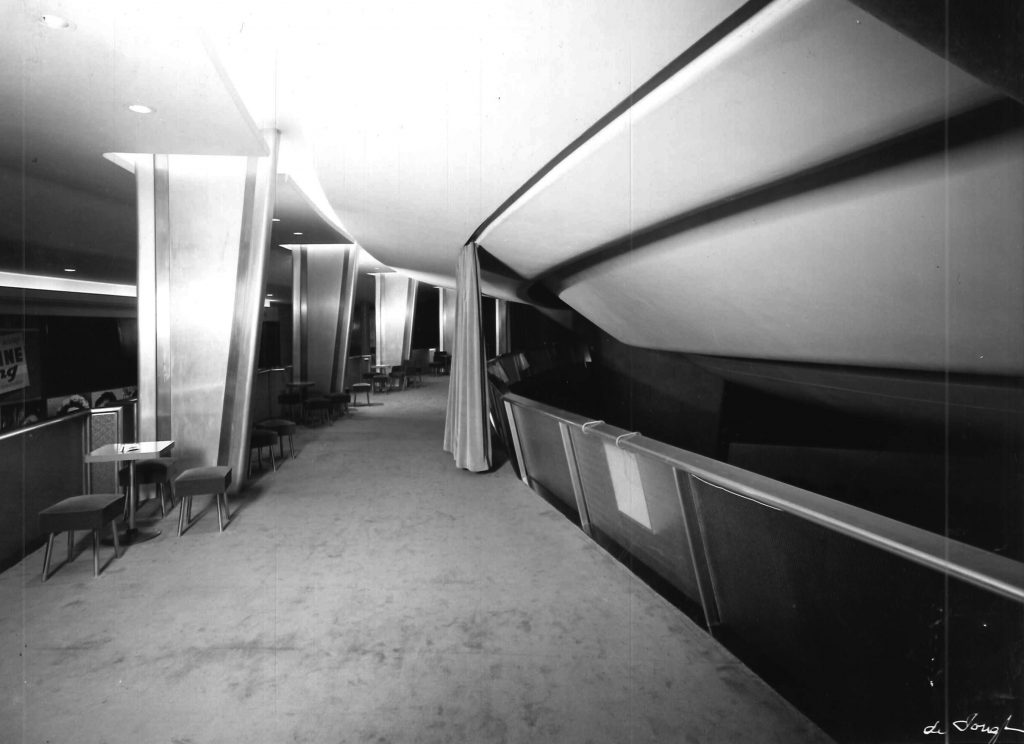
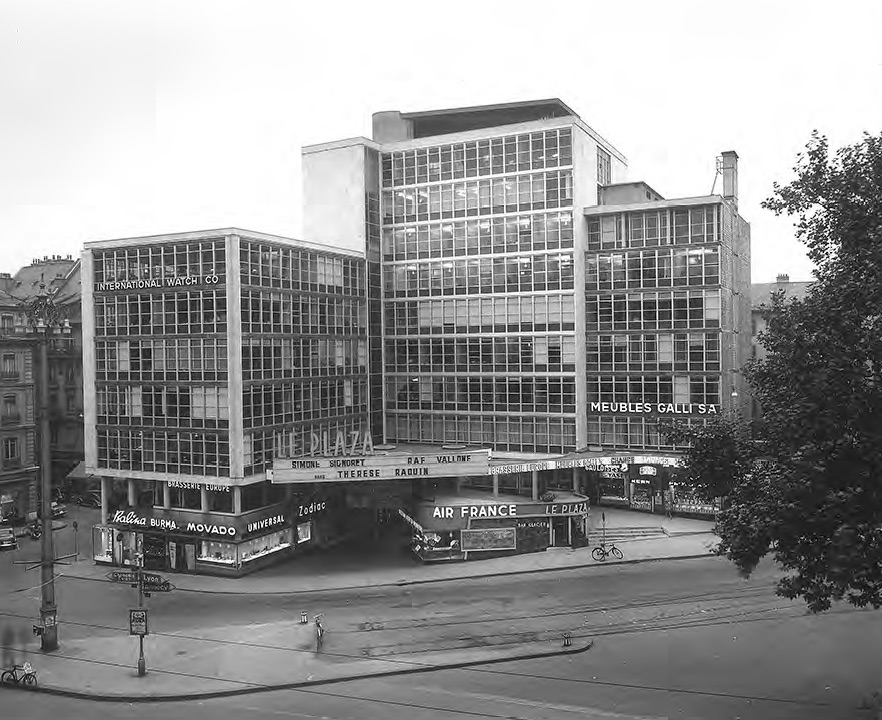
One of Marc J. Saugey’s first major projects was the Hôtel du Rhône (1947-1950), the current Mandarin Oriental on Quai Turretini. Between 1951 and 1957, he completed four commercial buildings in Geneva, the Mont-Blanc Centre where the Plaza is located, and three other projects, Terreaux-Cornavin, Cité Confédération and Gare-Centre, all of which share the same modern and dynamic multifunctionality.
Flexible and organic, Saugey’s buildings can house a wide range of functions, from offices to neighborhood shops, a cinema, a restaurant or a bar, and even housing.
Marc J. Saugey has left his mark on the city. Inspired by American architecture, his buildings are often recognizable by their curtain walls. The passages, windows and ramps emblematic of his work have also left their mark on the urban landscape and the daily lives of the people of Geneva.
“Saugey studies particular strategies to accompany the public and lead them inside the buildings by creating effective and spectacular stagings” explains Catherine Dumont D’Ayot in the periodical Tracés (5-6, 2020)
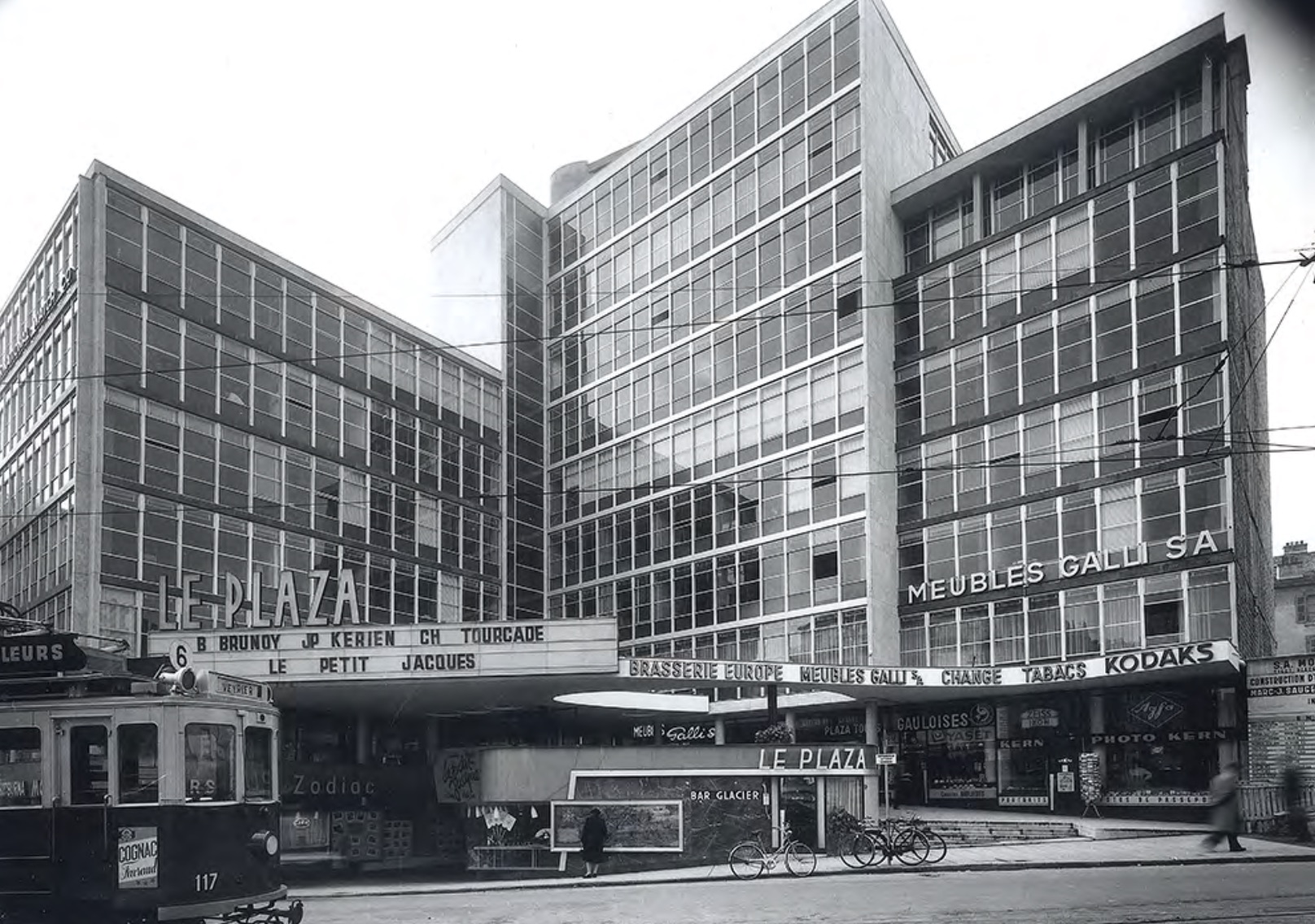
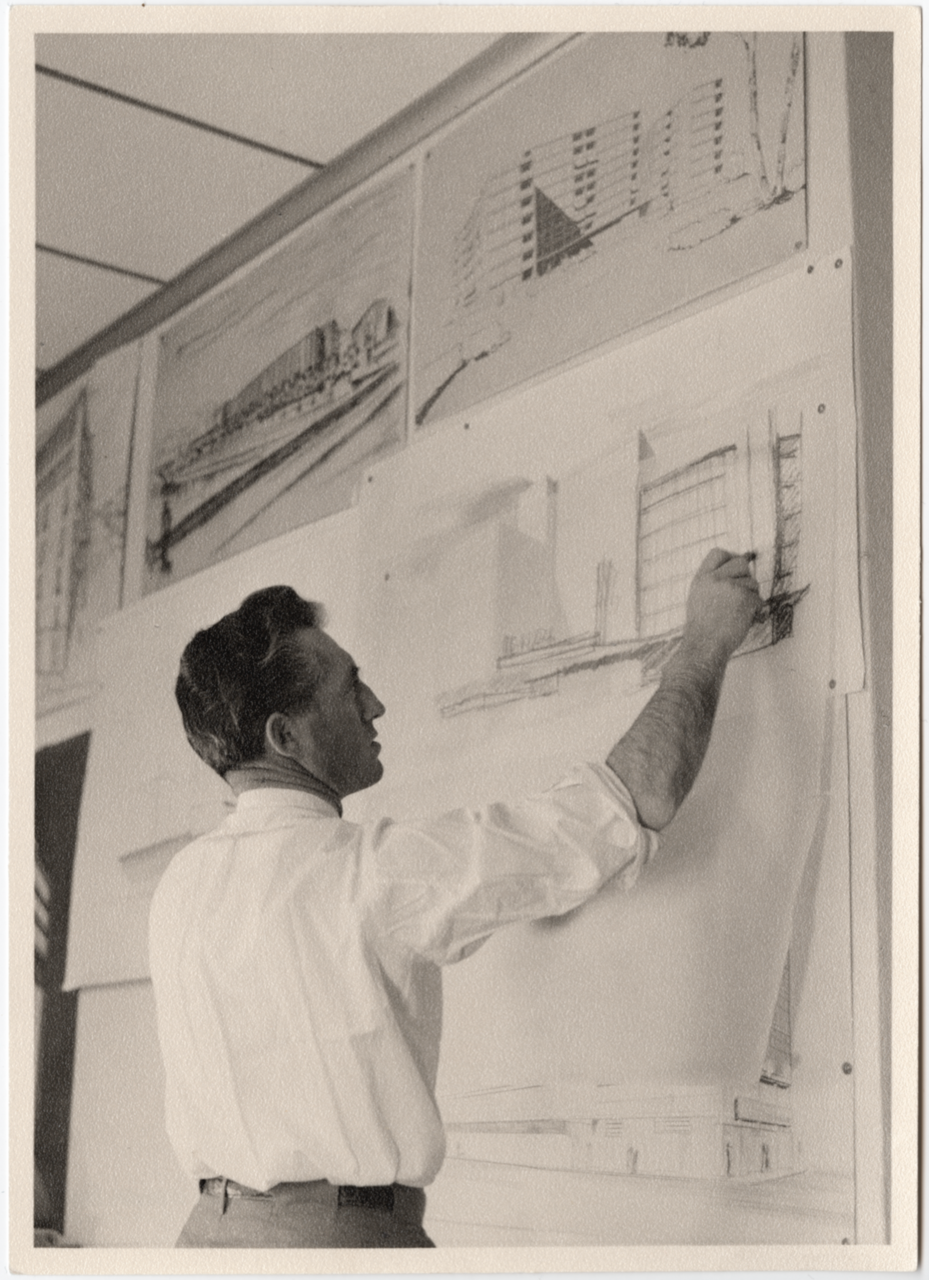
A film lover, Saugey went on to design the cinema Le Star (demolished today), and then Le Paris in 1957 (today auditorium Arditi-Wilsdorf).
Saugey also made a significant contribution to the architecture of private spaces. One can only be dazzled by his masterpiece of Miremont-le-Crêt, which constitutes the manifesto of what he called the “habitable space”, the private space complementary to the space of the city.
Then came the Tour de Rive, a watchtower erected on the outskirts of the Old Town, whose top floors he occupied for his home and office.
He then worked on the 1964 National Exhibition in Lausanne. He later devoted himself more and more to his role as a professor of urban planning at the School of Architecture of the University of Geneva and to his activities within the Urban Planning Commission. He also developed several large projects in Spain. He died in Geneva in January 1971.
