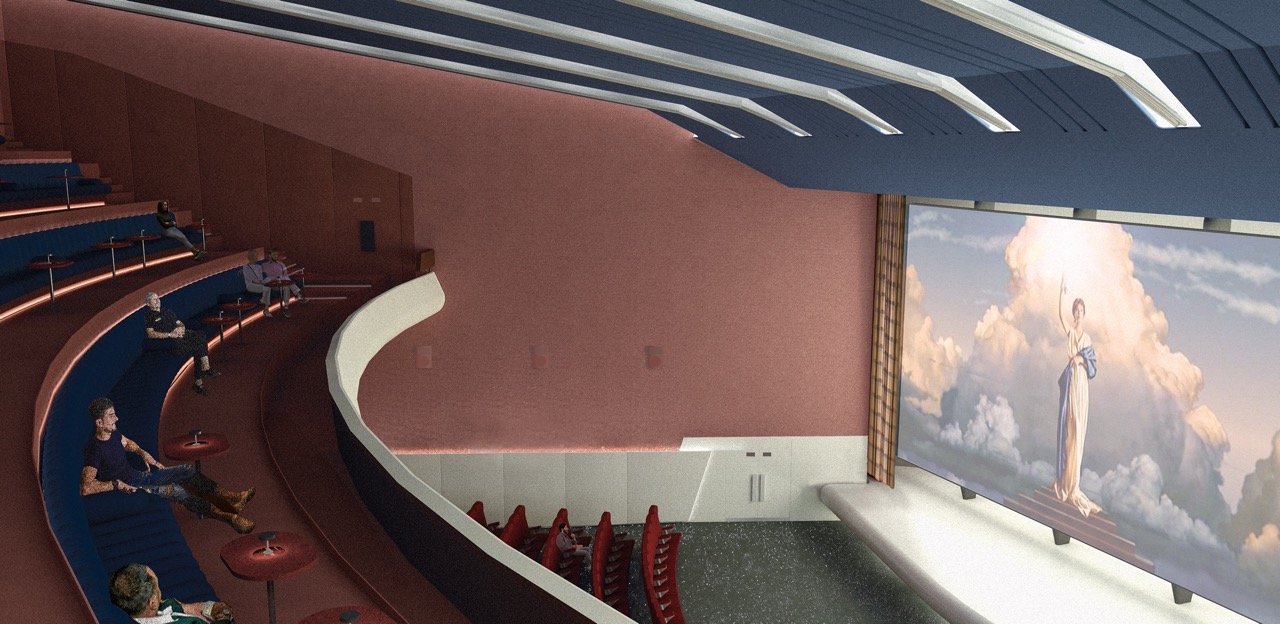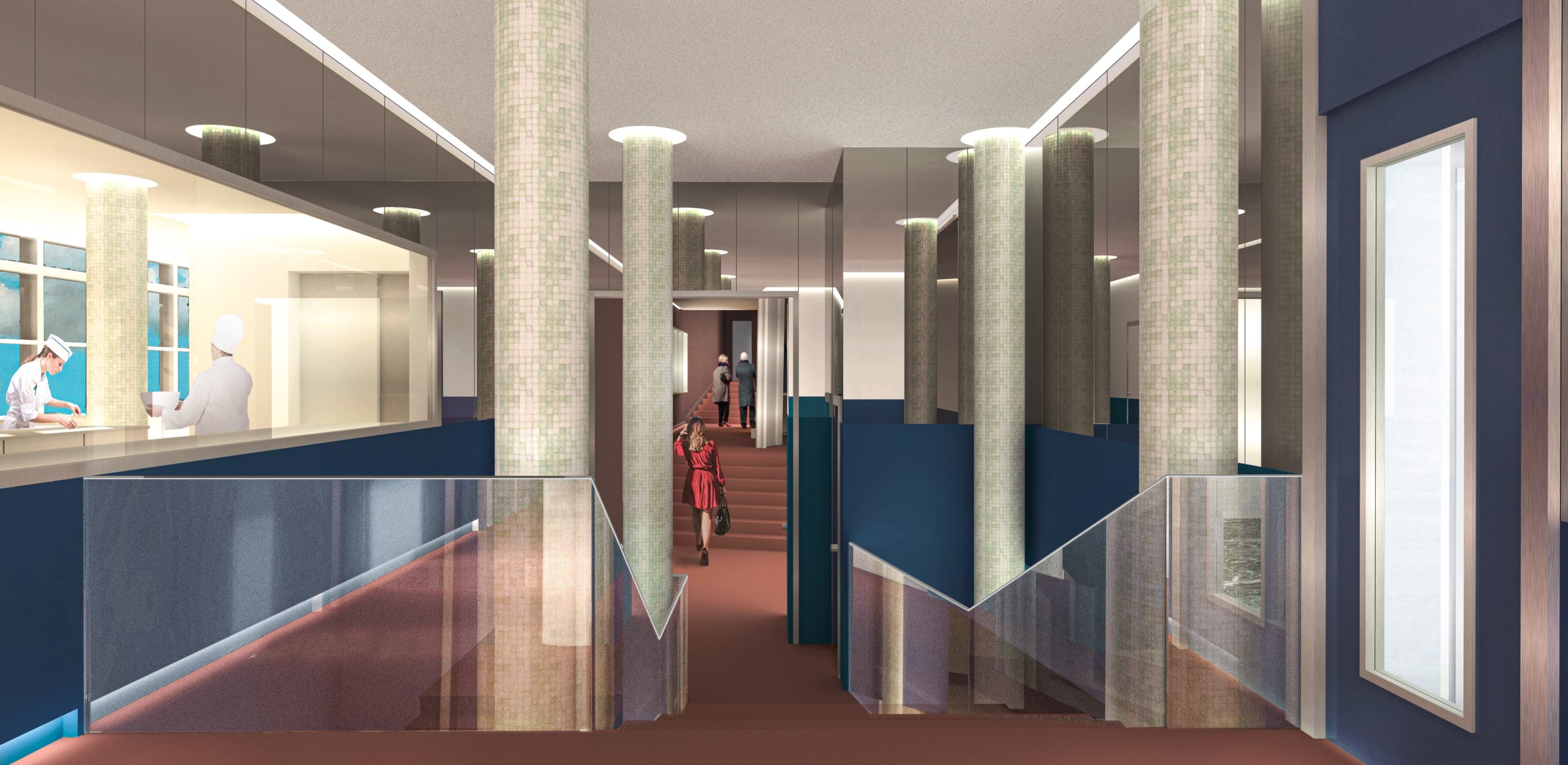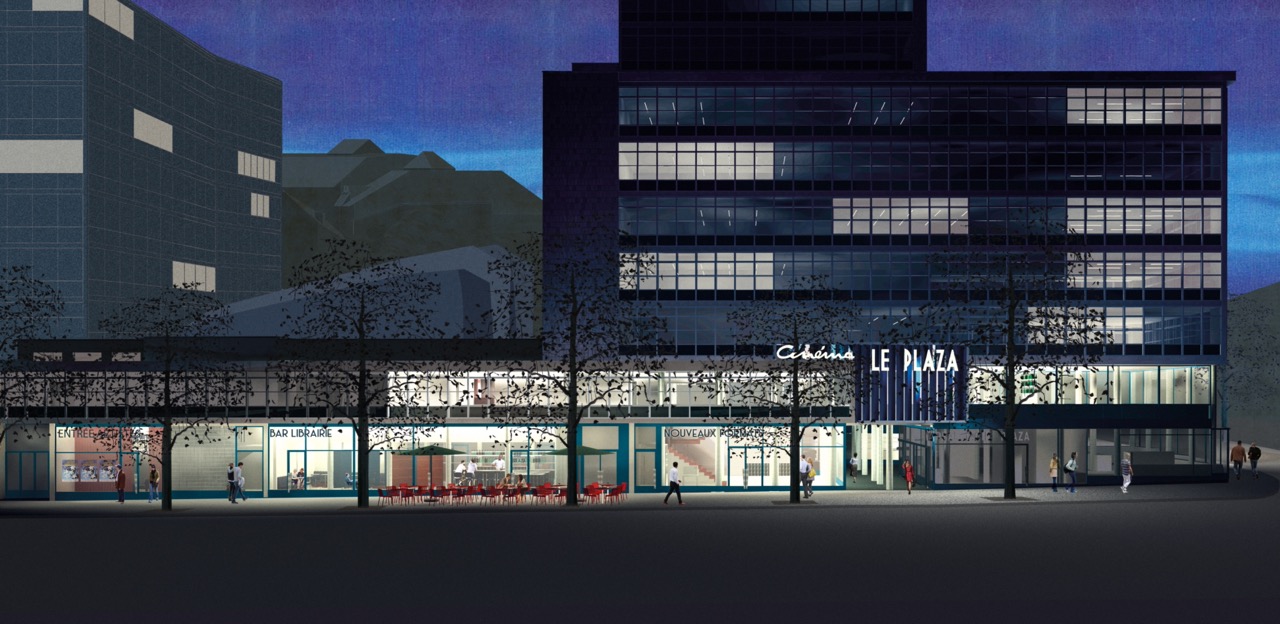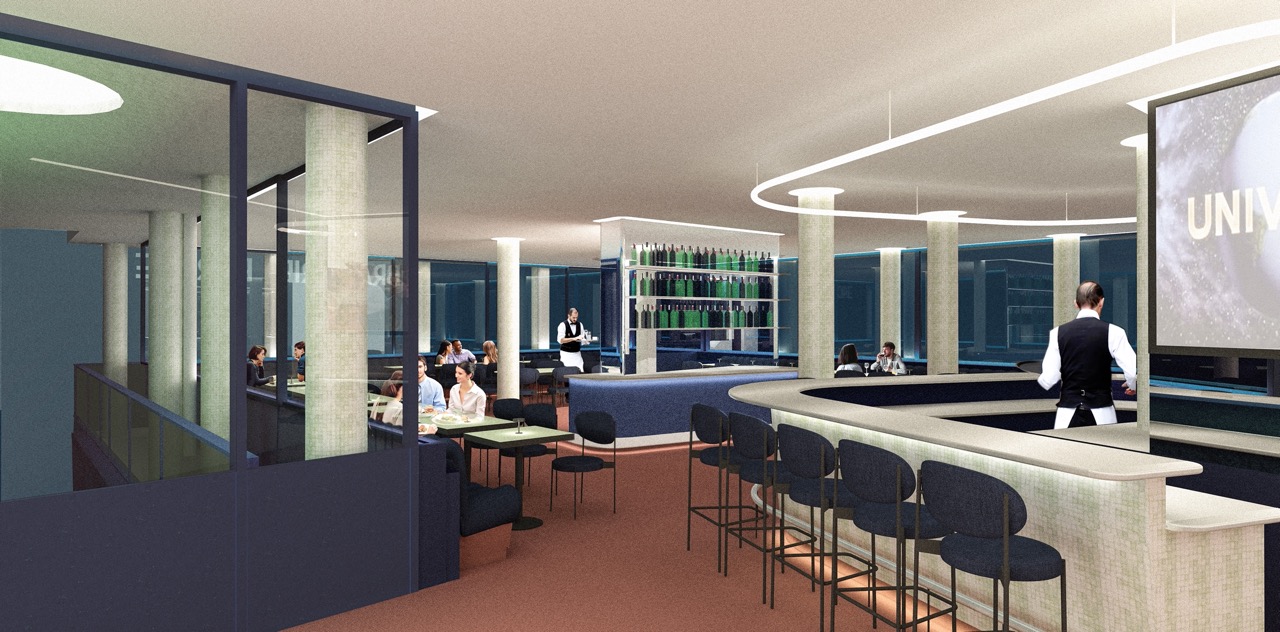
FdMP architects of the Plaza renovation project
FdMP architects is responsible for bringing new life to the spaces that are part of the Plaza’s exceptional ensemble. The project chosen after a demanding competition was unveiled to the public in October 2021. The jury, made up of architects, patrimony specialists, and key players in the world of cinema and culture, considered that FdMP had responded with brilliance and intelligence to the program of a new cultural center dedicated to cinema in all its forms.


The Spirit of Saugey
The project entitled “La Nuit américaine” (day for night) is based on the desire to reveal and restore, through extensive research of the Saugey archives, the substance of the original architecture.
The new elements are to be found solely in the new connections created between the different spaces and program components of the future cultural center. The intention is to provide direct access between the public space and each part of the program (the cinema, the immersive room, the exhibition spaces, the restaurant and the bar), while at the same time enabling new internal connections. The FdMP firm demonstrates its great knowledge of Saugey’s work, its quest for fluidity and dynamics in function and form.
An Urban Beacon
The architects decided to reinstate the original entrance to the cinema from the rue de Chantepoulet and proposed a faithful reproduction of the neon signs, thus respecting Saugey’s urban and organic style, perfectly adapted to the topography of one of the major crossroads of downtown Geneva on the right bank.
One of the strong features of the proposal is to open the cultural center to the neighborhood by the clever layout of the spaces, freely accessible from the passage of rue de Chantepoulet as well as from rue du Cendrier.
The “artists’ entrance” occupies a complete gallery and becomes a venue, a place with its own identity, efficiently linked with the stage. Following it, a large exhibition space is created in the street.
In the space dedicated to “New Formats”, the main staircase gives access from the street to the administration spaces of the cultural center, but also to the basement and the immersive room.


Finally, the creation of a bookstore-library and the reopening of the restaurant with its terrace and of the bar, bring an attractive complement to the program of the cultural center and increase its visibility in the city.
The hotel-cinema is the latest development in the center’s program. It will also be entirely connected to the complex with a link to the restaurant created by the access alley to the Mont-Blanc Centre.
FdMP architectes
Geneva-based architecture firm, FdMP architects is characterized by an approach that prioritizes the context and the understanding of the environment. Life is plural, and so the habitats should be.
Oscar Frisk, François de Marignac and Christophe Pidoux joined forces and founded FdMP in 2014, after spending 14 years at the helm of the office group8, where they notably realized the Humanitarium and the ICRC’s logistics halls, the WTO’s Centre William Rappard or the Palexpo Congress Center. Since 2021, FdMP also counts Emeline Debackere-Gutierrez among its Associates as well as Jill Duchosal-Pichon and Maxime Lécuyer as Partners.
